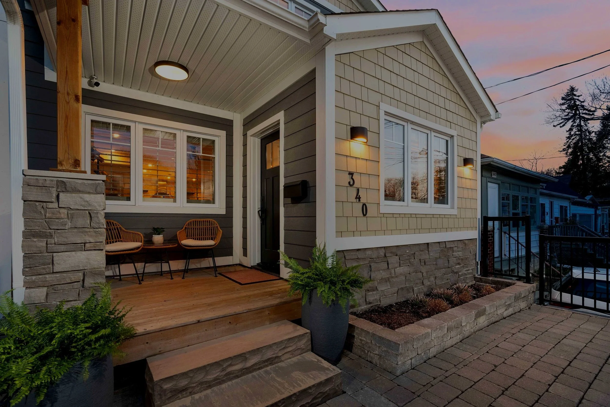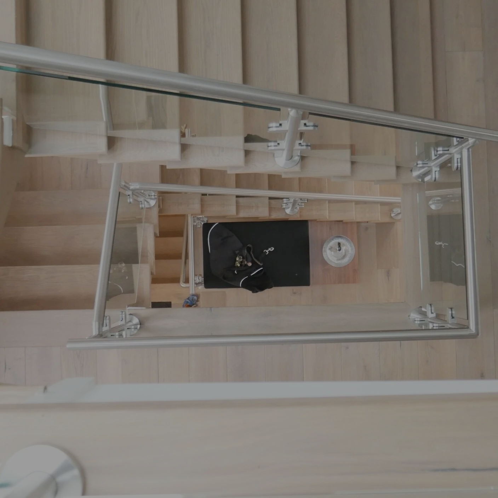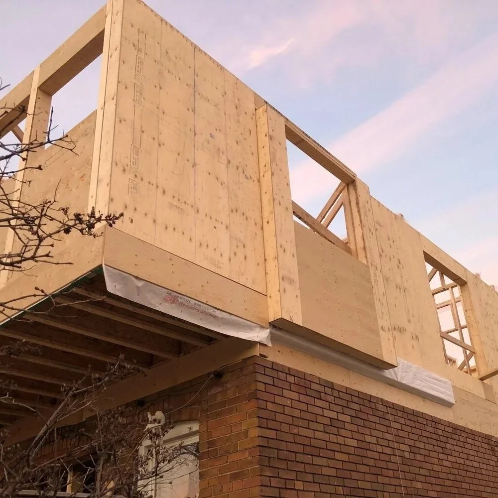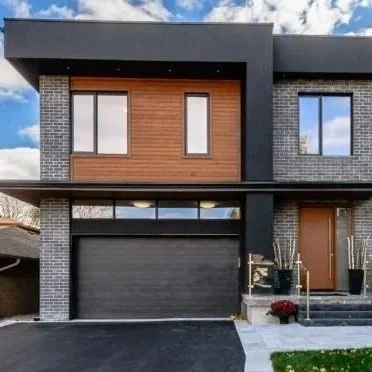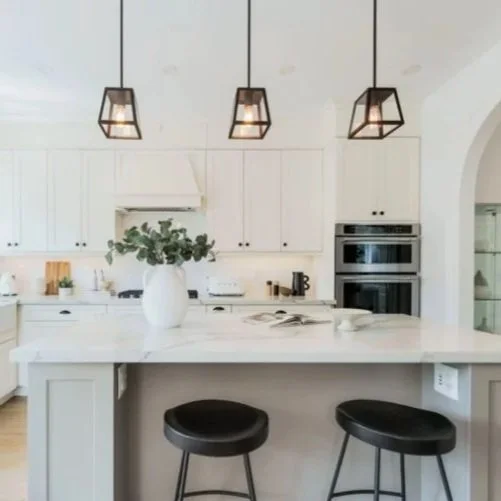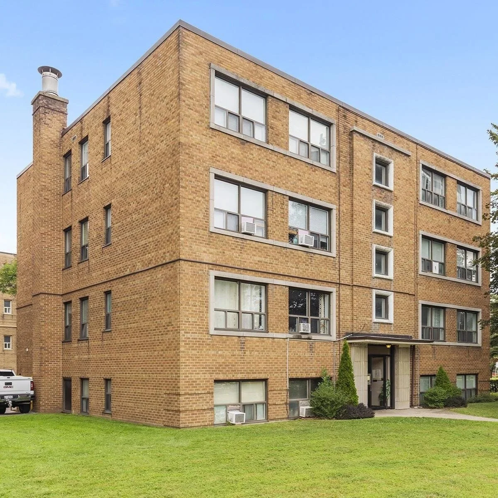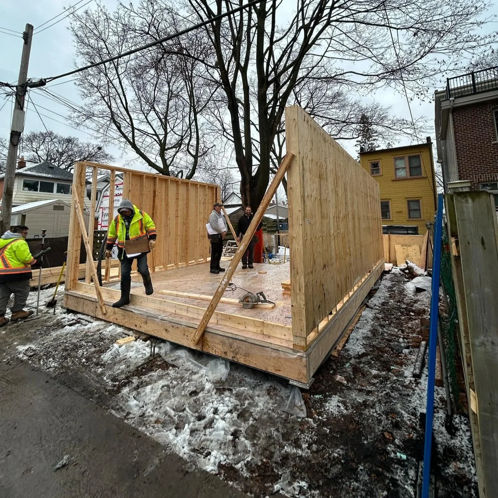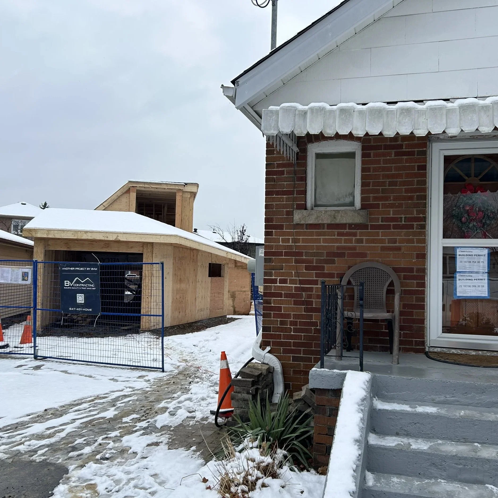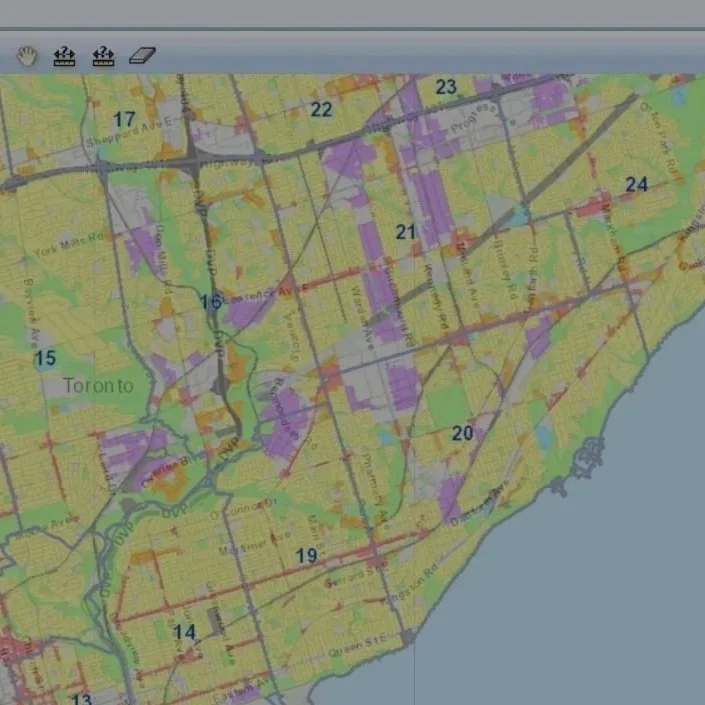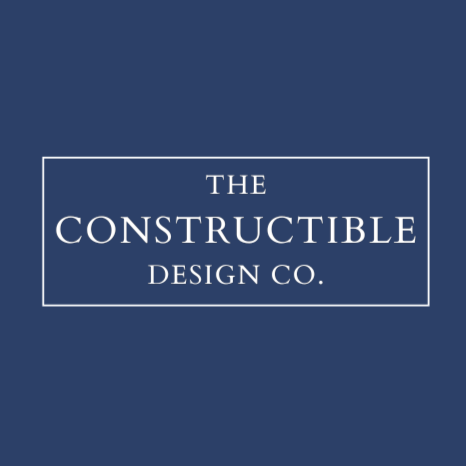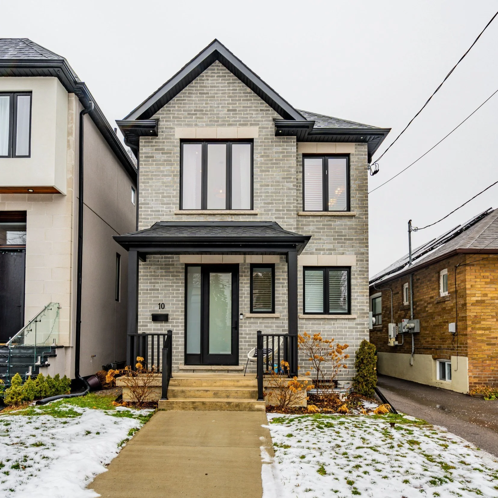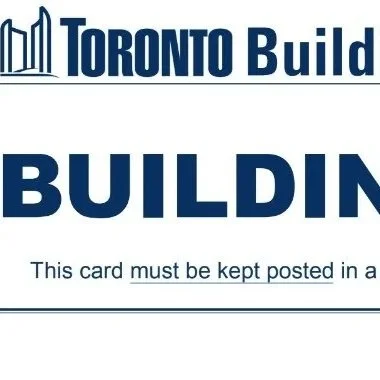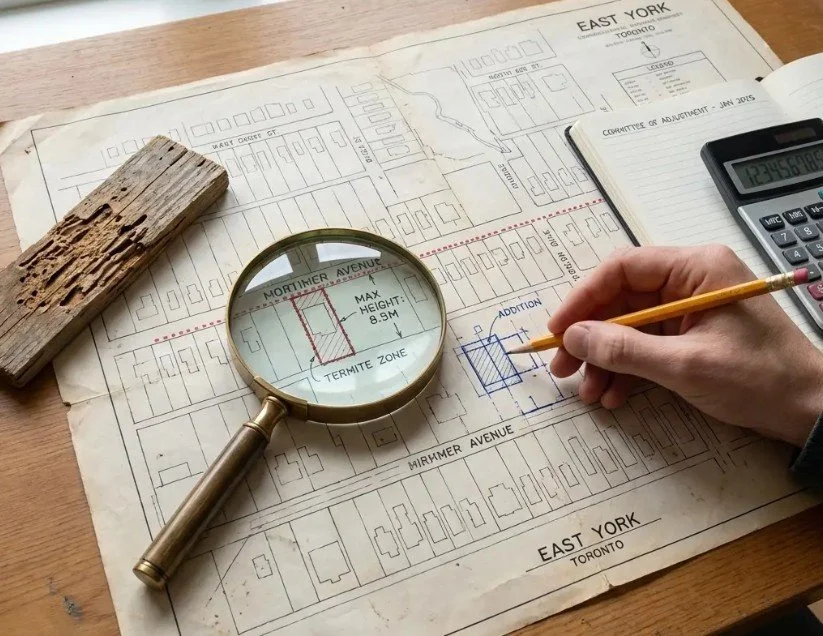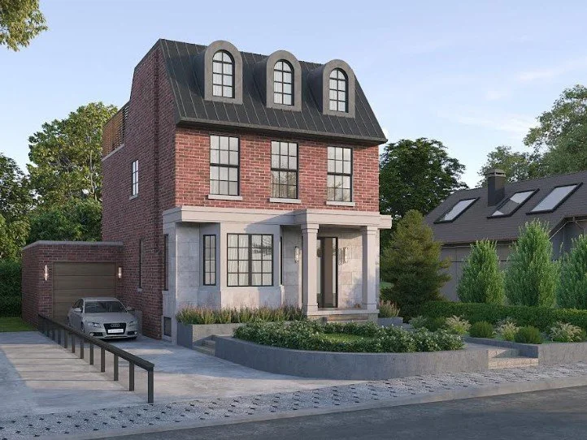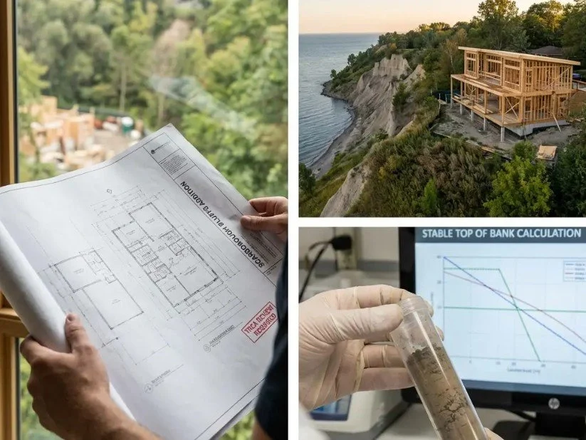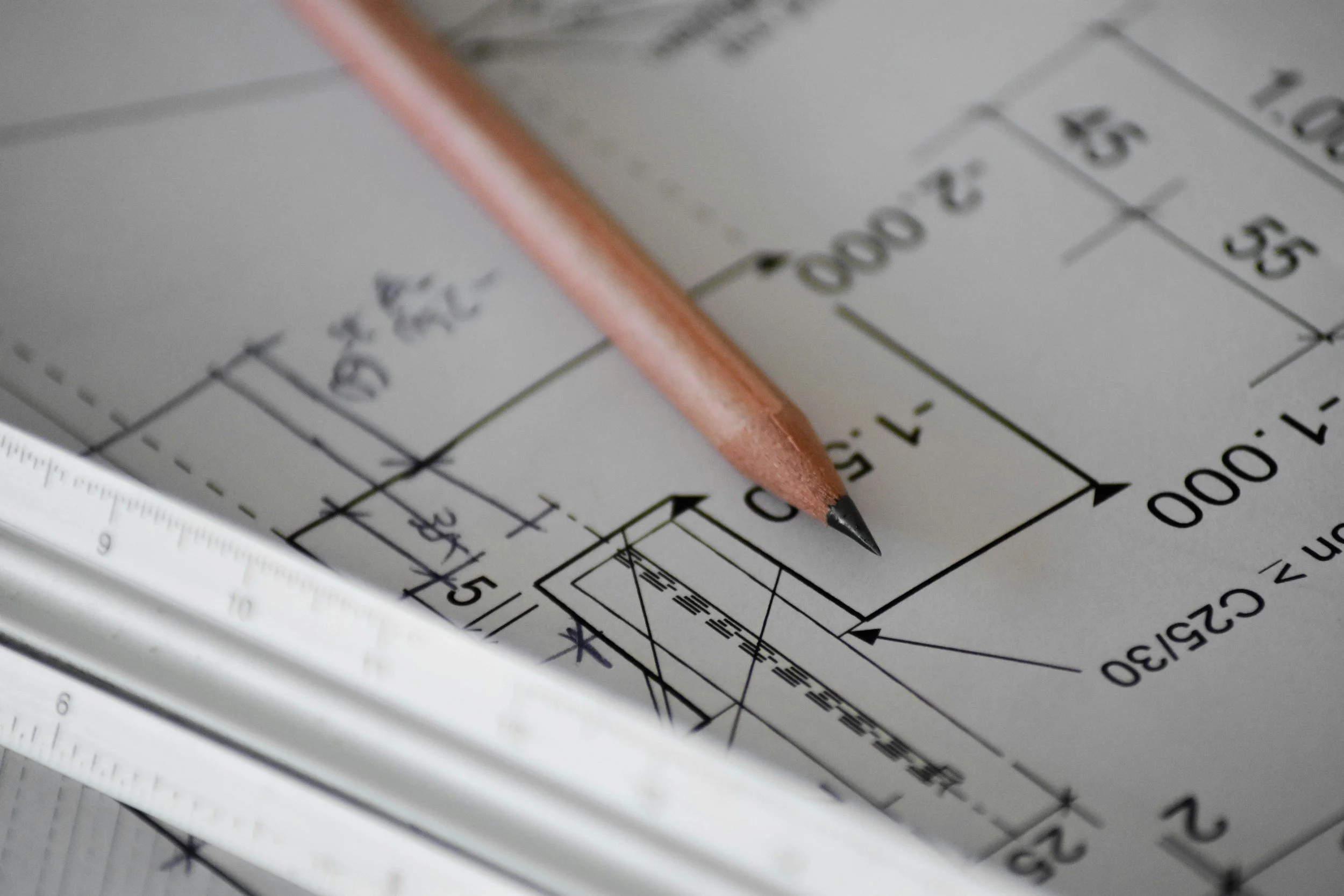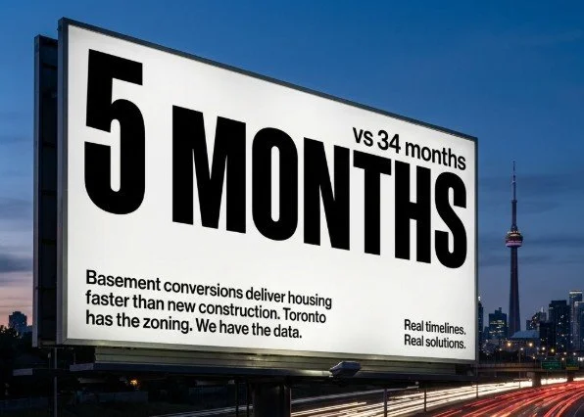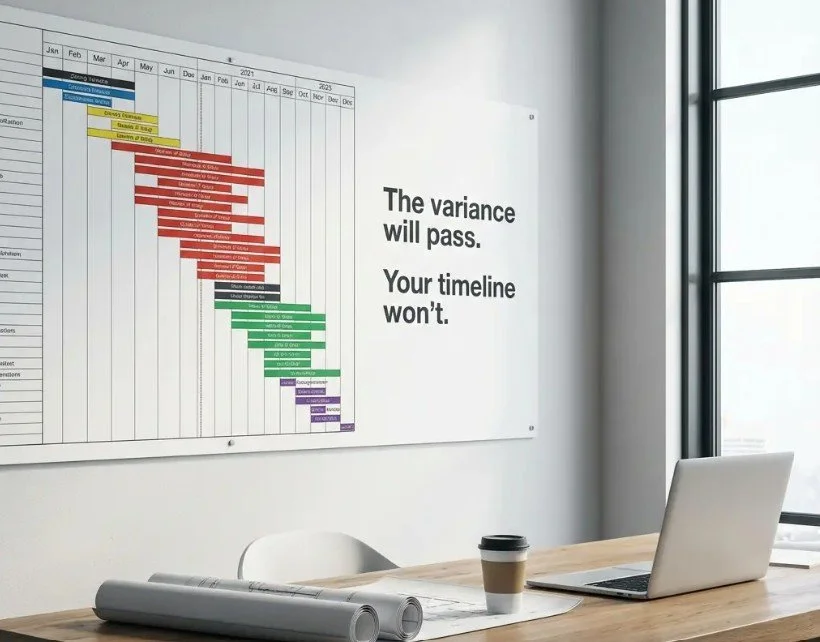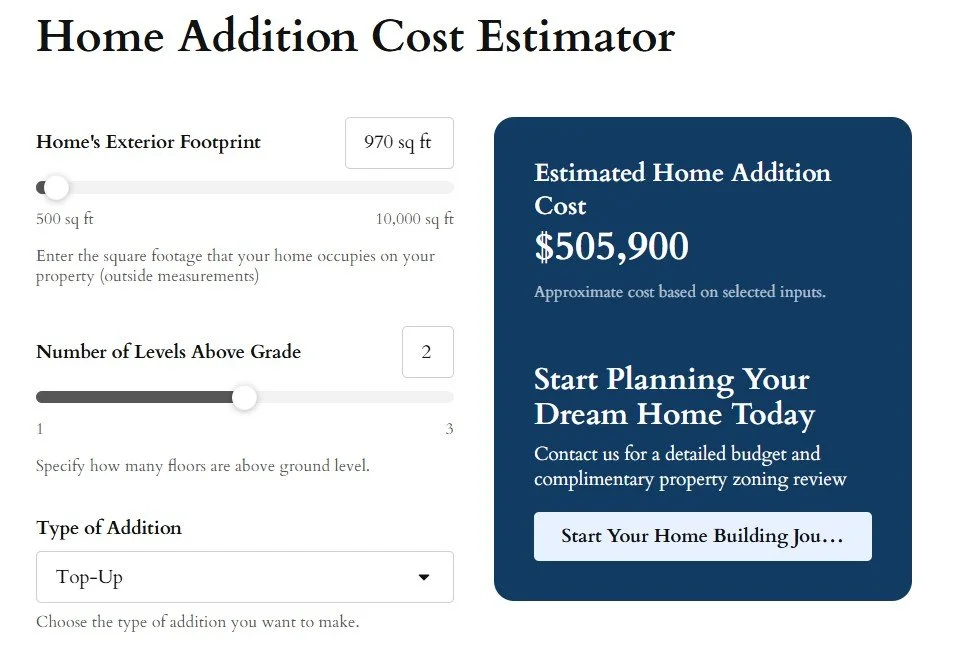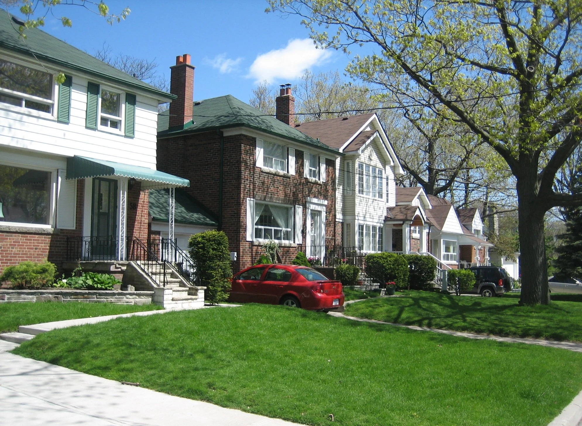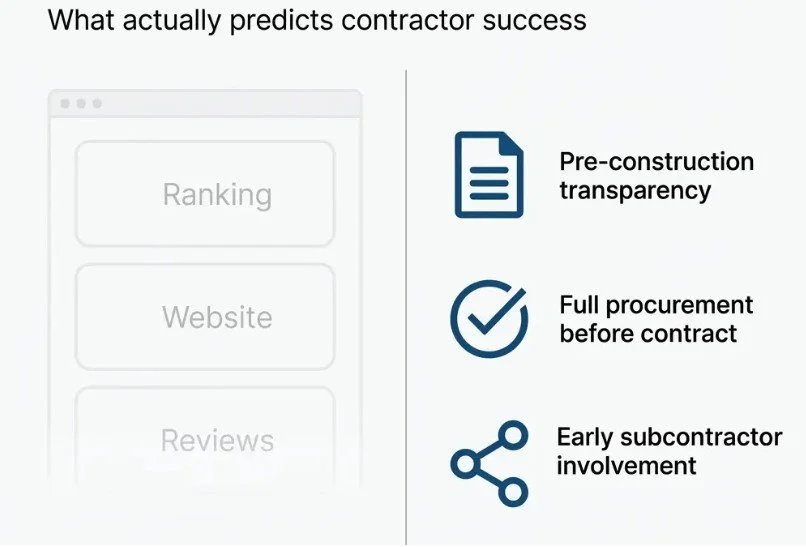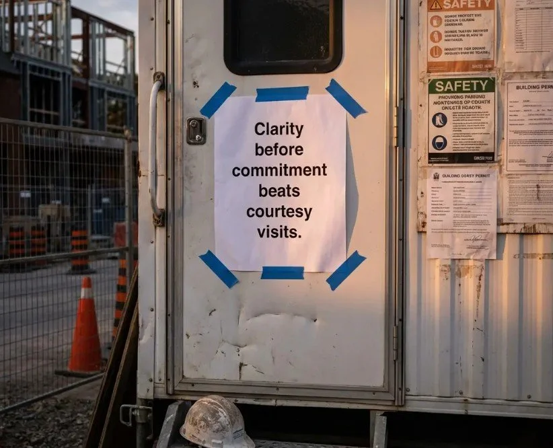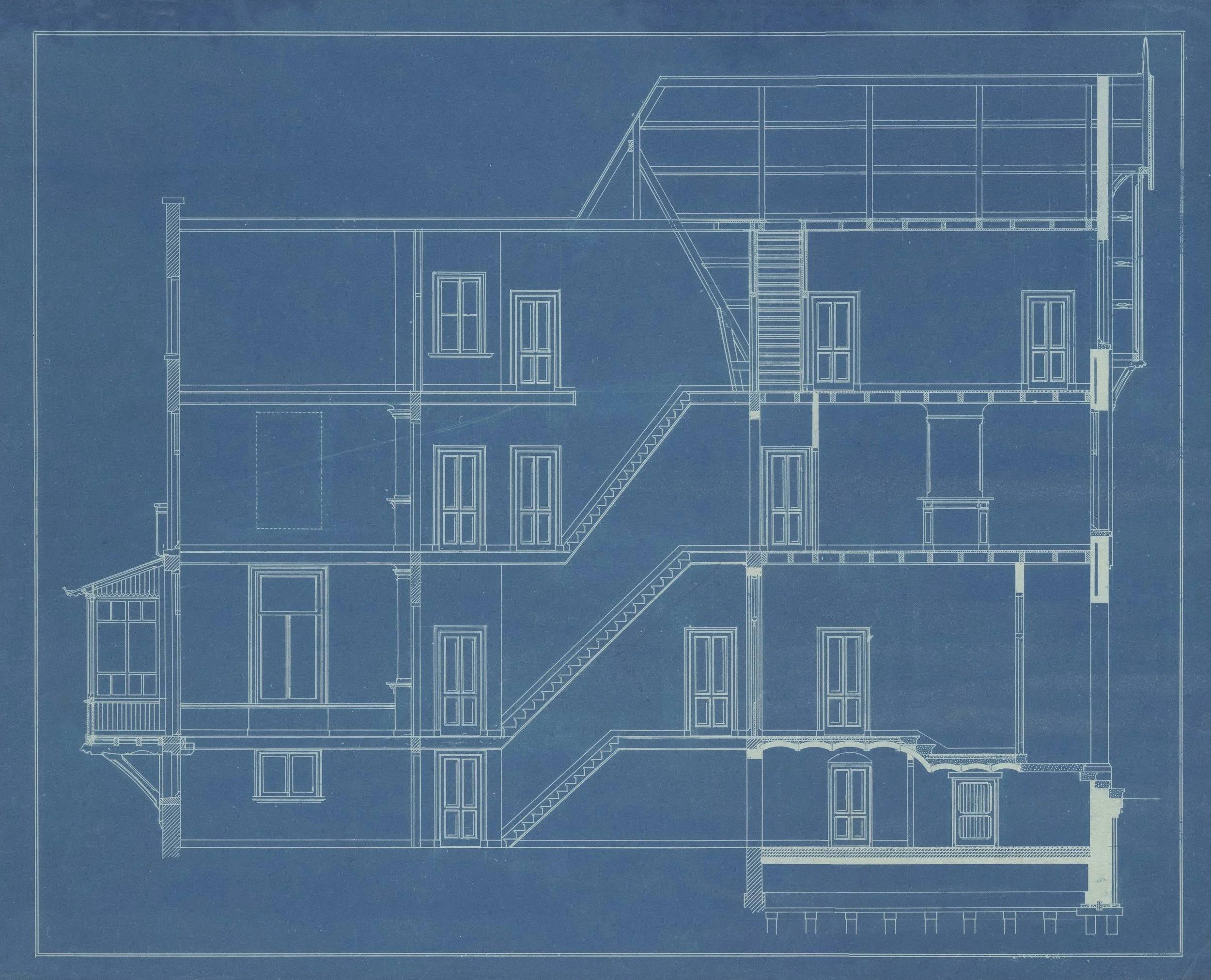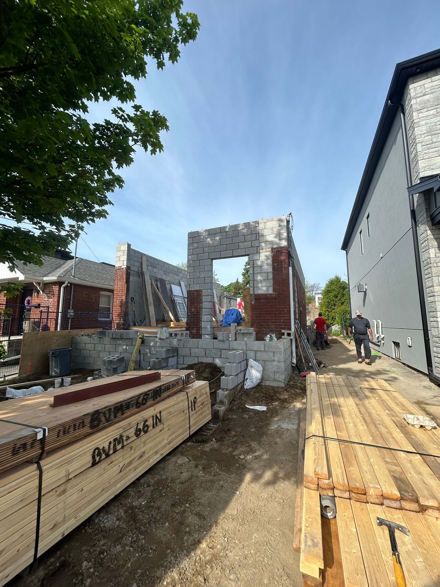General Contractors Toronto
We are THe Greater Toronto Area’s Source of Truth for Residential Construction
Fearlessly navigate the process of renovating, home building, or maximizing your property’s potential in Toronto and beyond
We are your local, trustworthy, family-owned Residential General Contracting company, specializing in substantial renovations, home additions, new home building, accessory dwelling units (ADU’s), and multi-unit development projects. We are the team you go to for finding out the realistic costs and constraints of your project before committing to going into the design process.
With our robust database of completed and ongoing residential construction projects, we have created the most comprehensive residential construction costing database in Toronto. Our goal is to help you make the most informed decision about your project. No high-pressure sales, no premature commitments, just a lot of value and insight added to your residential construction project.
Media Coverage
Our Services
If you are looking to complete a LARGE-SCALE renovation or home build, we are the team for your project.
Home Renovations
Multiplex Building and Renovations
Laneway Suite Home Builder
Garden Suite Home Builder
Free Property Zoning Reviews
Architectural Design Services
Toronto New Home Builder
Toronto Building Permits
Don’t see your project above? Not to worry! We also provide a full list of core and free value-added services that you can check out!
Our Pre-Construction Process (no drawings)
This process is for property owners without drawings. If you have drawings, please refer to the secondary process below.
-
In order to understand your project, property, and motivation behind completing a residential construction project, we usually start off the process with a no-obligation 20-30 minute discovery call. In this call we discuss your ideas, potential zoning constraints, and answer any questions you have about the design, pre-construction, or construction process. Overall, we are making sure that we will be the right fit and vice versa.
Next steps are created to fit your needs and then we progress to Step 2!
-
Based on our conversation and the additional information provided about the property, home, and your wishlist for the project, we craft a preliminary budget for you to review. These numbers are based on past projects completed that are in our project database and will carry a range to account for variations in project scope and the wide selection of finishes that you can choose from. The goal here is to give you a representative range to ensure that expectations are set before we go to step 3.
Many times companies will not give you accurate costing until you have designs in hand, but if you don’t know the costing for your project why would you invest in a design that you can’t afford? We cut through this whole “chicken and egg” song and dance by utilizing our robust database of projects to give you the clarity and confidence you need to progress to the design phase.
-
Once expectations are set with the preliminary scoping and budgeting, now comes an equally important step, zoning analysis and architectural design involvement.
For most substantial renovations and custom home building projects (including ADU’s) we will need to review the zoning bylaws for the property to understand what is and isn’t possible. We usually bring in one of our architectural design partners to review along with our own review to ensure that what you want to complete is possible. You do not have to work with the design partner who we involve in this step, but they are vetted by us and will provide you a fee proposal for getting the design and permitting process completed for you at your request.
We do not require our clients to work with our architectural partners, but we do vouch for their level of quality and service (which is why we work with them).
Note that usually our clients have a clear understanding of their financing options by this step, and it is recommended to consult with your financial partner to determine what your budget can be before going into the design process. BVM Contracting is partnered with a few financing partners that can help you understand your options!
-
Once you have chosen your architectural design partner (one of our vetted ones or otherwise), we attach ourselves to your design process which allows us to work collaboratively with you and your architectural partner to ensure that your design will work with your construction budget.
We help create an even more detailed scope of work and get more granular with the project costing so you understand where your money is being spent and so we can pivot when certain design decisions are causing the construction budget to increase outside of your budget.
Your architectural design partner will set-up your plans to submit for a comprehensive zoning review, which is usually when we start to build the more detailed scope of work for your project.
Note: This service is required and requires a flat payment between $2,000 to $5,000 + HST (depending on project complexity and pre-construction deliverables). The fee is not a commitment to work with us (nor us to work with you), just to retain the value-added consultation services we provide during pre-construction. We will work on crafting your scope of work and protect your project budget by actively engaging in the iterative design process and applying sound value engineering principles with your architectural partner. If you decide to work with us we will apply the amount towards your project contract amount!
-
Once you have your zoning review completed (or have received your approval through Committee of Adjustment) the process of starting your construction drawings usually starts.
Sometimes (depending on how quickly you want to get the permits) you can combine the zoning review and building code review, but for clients that are not in a rush the steps should be completed separately.
In this phase, structural engineering, building code overlays, and HVAC design are all coordinated by your architectural design partner. Concurrently to this work happening, we are getting even more specific with the scope of work and are building a budget that will be as accurate as possible to the actual costs of the project. We are usually collaborating with the structural engineer, HVAC design team, architectural partner, and other necessary consultants to ensure that we have covered all of the bases and are creating the best value-per-dollar project possible.
-
It is usually in this phase that we are conducting site visits to our ongoing projects, you can meet more of the project team, and we can give you our Template Letter of Intent and Contract documents. We also provide references to past clients for every one of our projects! Note that even though this is the usual time that we conduct all of this we sometimes move up site visits to ongoing project sites and distribution of LOI and contract documents earlier in the process to make sure expectations are set. We have nothing to hide and enjoy being a transparent source of information for our clients!
-
Once the construction drawings are finalized, we make the necessary adjustments to ensure your project scope and budget are accurate to the plans provided, then review the budget with you and determine if there is any value engineering that will need to be completed before the next step.
Usually there are a few iterations at this step but ultimately what we are arriving at is the finalized scope of work that we send out to all of our subcontractors and vendors for finalized pricing.
At this step, and in order to ensure the client can start their project at their ideal start date, we have our clients sign our letter of intent. The letter of intent is a deposit that is made to cement the project into our project schedule while we iron out the final details of the project. The deposit varies by project size but can be anywhere between $5,000-$7,000 + HST. This deposit is put towards the construction budget once the project starts.
Note that the budget at this point is not finalized or procured, in order for us to finalize the budget we require a deposit through signing the Letter of Intent.
-
Once the Letter of Intent is signed, we then progress to fully procuring the scope of work with all of our subcontractors and vendors. This will usually require a site visit with some of our subcontractors and the process of finalizing everything usually takes between 2-4 weeks depending on project complexity, but once it is completed we arrive at a fully procured, fixed price scope of work and budget.
Any last adjustments that need to be made to the scope are made at this step, but if the client wants to make any changes after the project signing they can do so through change orders. Our scopes are meant to be dynamic and collaborative, so you will have access to it at all times and it is the central source of truth for your project!
-
This is what we were all waiting for! Now that you have your permits in hand and BVM Contracting as your Builder, you are all set to start your construction project!
Our Pre-construction Process (with drawings)
If you already have drawings and are looking for us to support you in the pre-construction and planning process, this is the process we follow.
-
Same as the above process, we set-up a no-committment call to understand your project and designs to ensure there is the correct fit and expectations are set for your project. If there is a fit we will proceed to setting up a preliminary scope of work and budget for your project.
-
Utilizing the plans you sent and by asking many questions, we put together the preliminary scope of work and budget to help inform decision making about the project. Usually this process takes between 2-4 weeks, with a few iterations of the budget and scope of work to ensure that the scope of work fits with your budget.
If we find out that the project cannot be completed within your desired budget we discuss ways to reduce the scope, or ultimately advise you to wait till you have sufficient funds to complete the project.
-
Once we have created the finalized version of the scope of work for your project, we sign off on the scope of work and sign a Letter of Intent, which holds a start date for your project in our calendar and outlines deliverables that need to be completed prior to contract signing. Usually the deliverables include procurement, site visits, value engineering, coordination with design and pre-construction consultants, among other items.
Usually this step takes between 3-5 weeks to complete, depending on the project complexity and how many deliverables there are.
-
Once the deliverables are completed from the Letter of Intent, we arrive at a finalized and fixed budget for your project. We review this scope of work and budget to ensure that you understand what is included and know where your money is being spent. Our goal is to always have a fixed price budget BEFORE signing the Construction Contract, which allows you to have the ultimate assurance that your project will be within your desired budget.
-
This is what we were all waiting for! Now that you have your permits in hand and BVM Contracting as your Builder, you are all set to start your construction project!
Client Testimonials
“I’d say there’s three things in this world that you need; a good accountant, a good/honest mechanic and a good/honest contractor. I can say without hesitation that Vince is VERY trustworthy and professional. I have no problems recommending him. I plan on using him again in the future, even if I have to wait 2 years for him to have free time.”
Andrew C. - Cosburn Avenue Home Addition
“We quite simply could not have asked for a more well executed, on time, on budget renovation. I am tremendously thankful that we reached out to Vince and Colleen some 4 years ago. People ask us all the time if we would recommend Vince – the answer of course is always a resounding yes.”
— Scott and Jeanine Clifton - Eastwood Avenue Home Addition
“Vince and his crew at BVM Contracting just finished building our new house in East York and I am very happy with the finished product. They started on time, stayed on budget and had the house completed within the estimated timeline. Everyone in the company has been a pleasure to work with and they made this experience virtually painless. Would definitely recommend this company to friends and family.”
—- Shanon S. - Orley Avenue New Home Build
Schedule Your Residential Construction Project Consultation
We are your Local Home Builder in Toronto
Established in 1997, we are a Toronto-based family-run General Contractor, Home Builder, and Project Management business, providing quality new home construction (infill), home addition, home extensions, and full interior renovation services for families and real estate investment groups across the Greater Toronto Area.
Priding ourselves on exacting standards and craftsmanship, we consistently exceed expectations and deliver outstanding results.
We are looking forward to learning about your residential renovation or new home construction project and encourage you to look through our website to discover our capabilities.
Welcome to BVM Contracting - B. Vince Meagher
