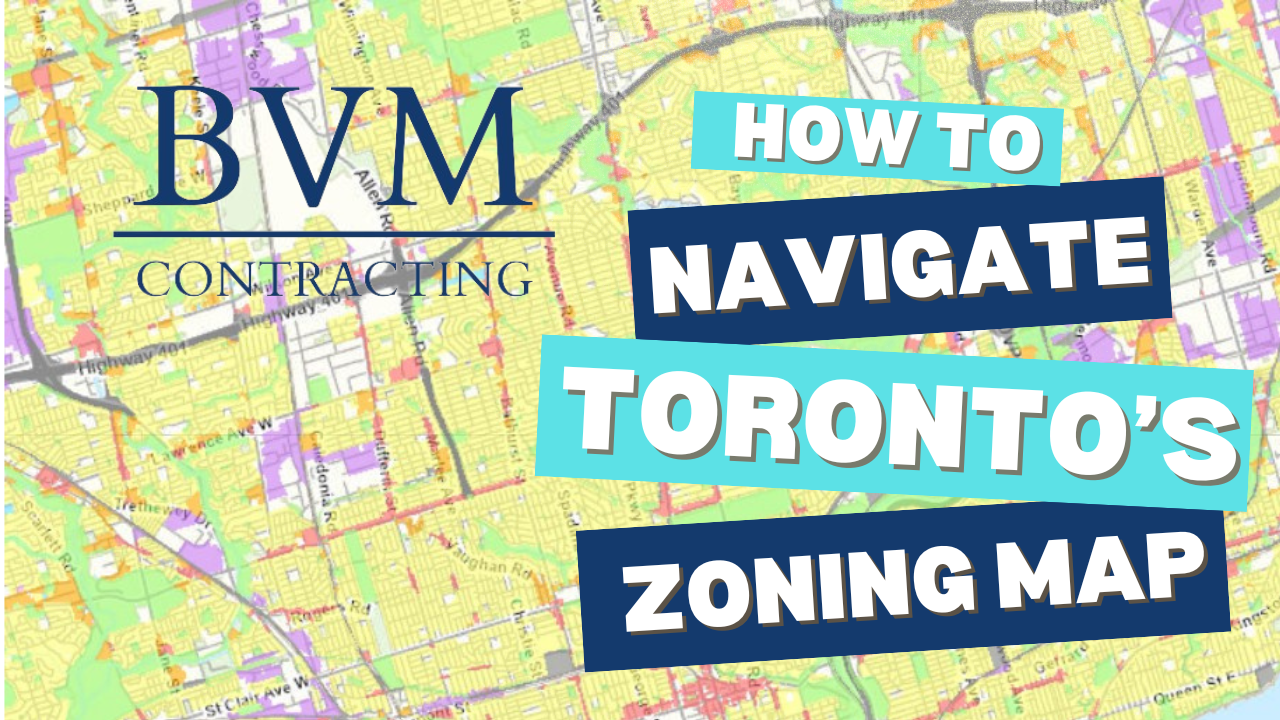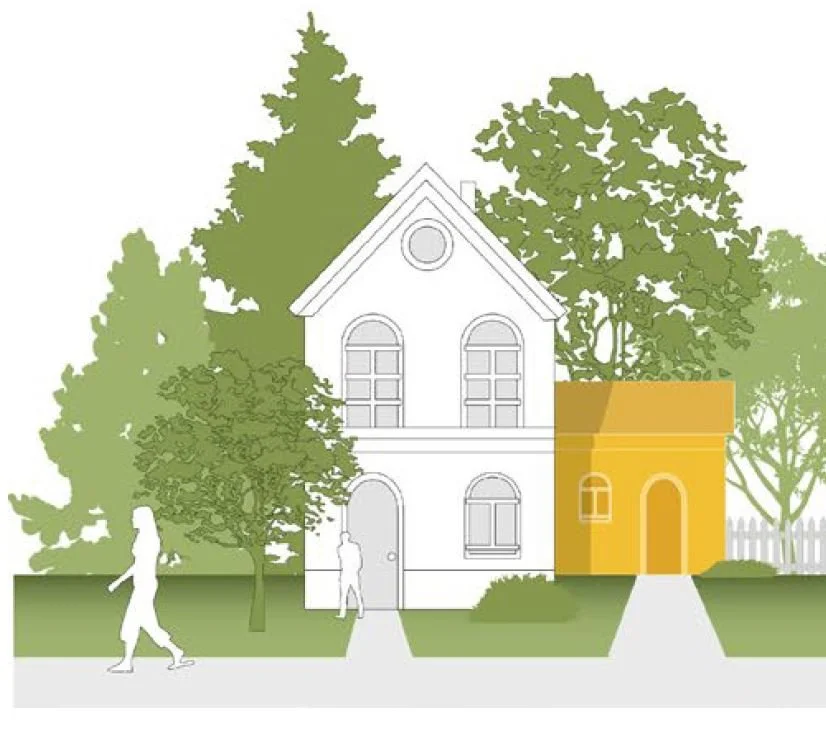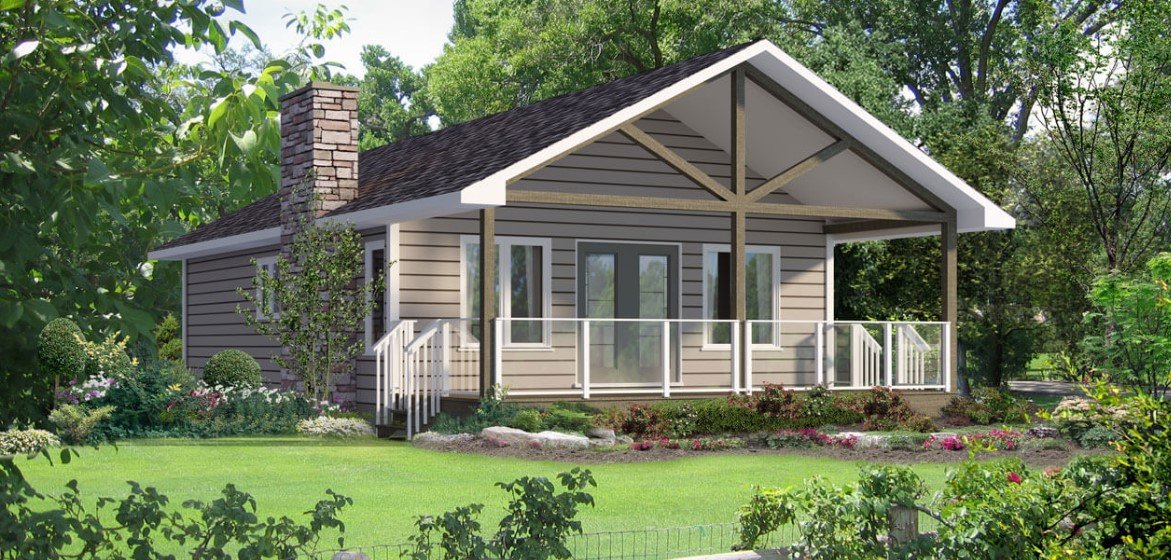Navigating Toronto's Zoning Map: A Guide for Homeowners and Developers
Understanding Toronto's zoning regulations is crucial for homeowners, developers, and investors aiming to maximize their property’s (or a speculative property’s) potential. The City of Toronto’s zoning by-laws dictate land use, building types, and development possibilities for different property types all across the City. Navigating these regulations can be complex, but tools like the City of Toronto's Interactive Zoning By-law Map and services from experts such as BVM Contracting can simplify the process.
Learn more about how to use The City of Toronto’s interactive zoning by-law map to start your home-building journey at your property.
P.S. We help homeowners and investors complete a comprehensive zoning analysis with our vetted architectural partners. Book your free zoning analysis today!
🗺️ How to Use Toronto’s Interactive Zoning By-law Map
The City of Toronto offers an Interactive Zoning By-law Map that allows users to explore zoning information for specific properties. Here's how to utilize it effectively:
Access the Map: Visit the City of Toronto's official website and locate the Interactive Zoning By-law Map.
Search for a Property: Enter the address or use the map's navigation tools to find the property of interest.
Interpret Zoning Codes: Each property is labeled with a zoning code (e.g., "R" for Residential, "CR" for Commercial Residential). These codes determine the permissible uses and development standards for the property.
Review Detailed Information: Clicking on a property reveals detailed zoning information, including permitted uses, property-specific exemptions, and other important regulations.
Measuring Property and Home Areas Using the Map. The tool also allows you to measure the area and length of the property of interest, which can help you evaluate the property preliminarily before getting an updated survey.
Review the Legend to Find Important Information. The software has a legend where you can find the height restrictions, lot coverage, number of storeys, and a few other items that are helpful.
For a visual guide on using the Interactive Zoning By-law Map, refer to our video above for a crash course! There is of course more information that you can dive into but we will need to create a secondary video to explain how to do that!
🏗️ Utilize BVM Contracting’s Free Zoning Analysis
BVM Contracting offers a complimentary zoning analysis service for Toronto properties, which helps homeowners and developers understand the development potential of their properties. This service is best utilized by properties that would like to add to their existing structure (i.e. a home addition), create an entirely new structure (i.e. new home build), or add density to their property (i.e. garden suites, laneway suites, multi-unit developments, major streets by-law). This service includes:
Zoning Assessment: Evaluating current zoning designations and what the property permits
Development Potential: Identifying opportunities for additions, new construction, or additional density based on the zoning regulations for your neighbourhood and property.
Regulatory Updates: Informing clients about recent changes or future developments in zoning laws, such as Ontario Regulation 462/24, which affects garden suites and laneway suites, or the Major Streets By-law (which will add additional density to major streets throughout Toronto.
By leveraging BVM Contracting's expertise, property owners can make informed decisions and access their partner network of expert architectural partners to help guide decision making for development of their property (or properties).
🏡 Unlock Your Property’s Potential
Understanding and navigating Toronto's zoning regulations is essential for maximizing property value and development opportunities. Utilizing The City of Toronto’s Interactive Zoning By-law Map provides a foundational understanding, while consulting with experts like BVM Contracting offers personalized insights and guidance.
Whether you're considering a home addition, new home build, an accessory dwelling unit (ADU), or embarking on a multi-unit development project in Toronto, the Toronto Zoning Map will be an invaluable tool for you and your project team to utilize.
Start Your Residential Construction Planning Today
Contact BVM Contracting today to get your comprehensive zoning analysis completed for your property in Toronto. Together, we can help you understand how to best approach the development of your property (or future property). Book your free zoning analysis and property consultation today!
About BVM COntracting
BVM Contracting is a full-service General Contractor or Home Builder located in Toronto. We provide home renovation and building services for major home renovations (kitchen renovations, bathroom renovations, basement renovations, full interior renovations, home additions, lot severances, and new home construction). Our goal is to help guide our clients through the process of renovating their home, from concept to completion.
Further than providing General Contracting and Project Management for major home renovations, we also offer value-added services such as renovation financing, renovation rebate consultations and services, building permit and design services, smart home installation services, and real estate investor services.
To learn more about our offering by visiting our services page.









