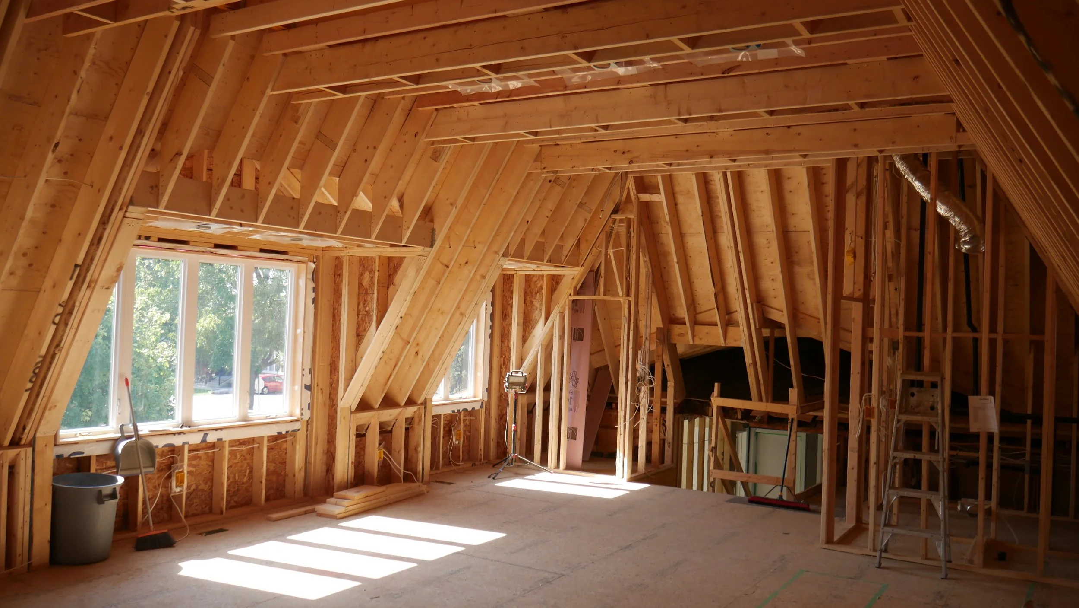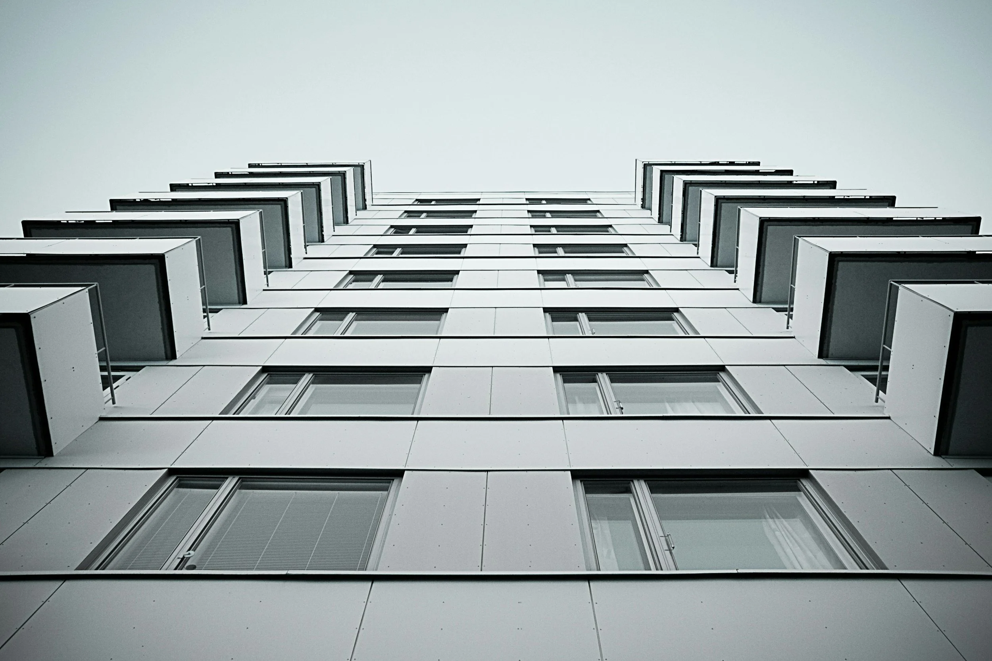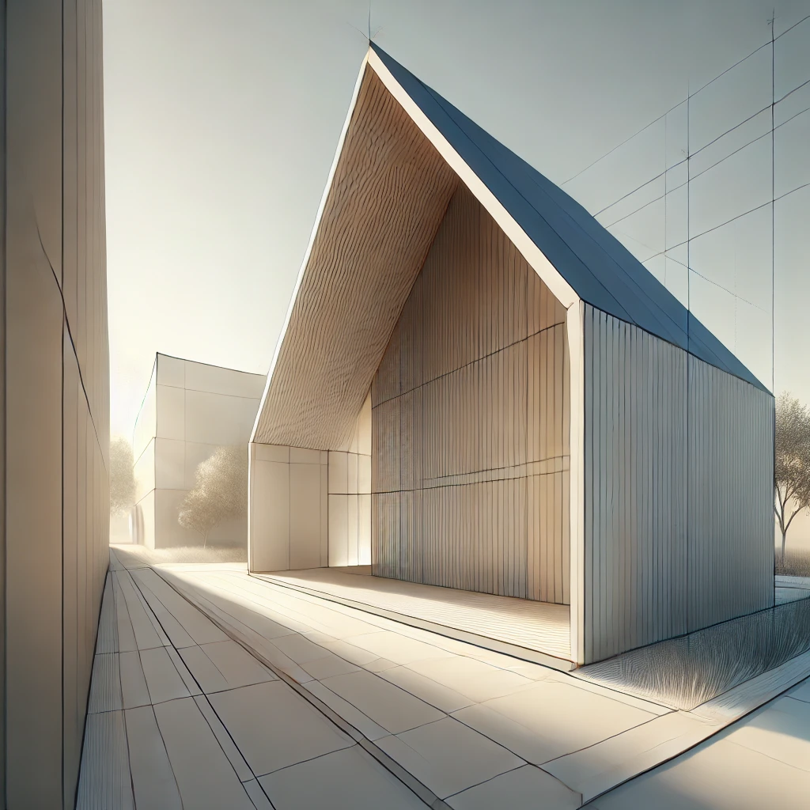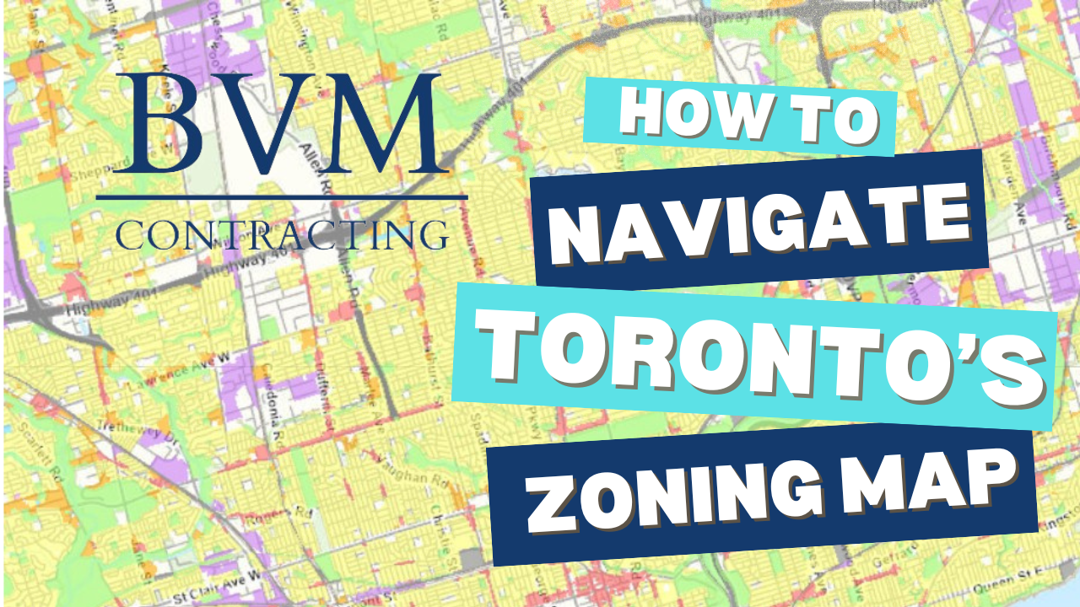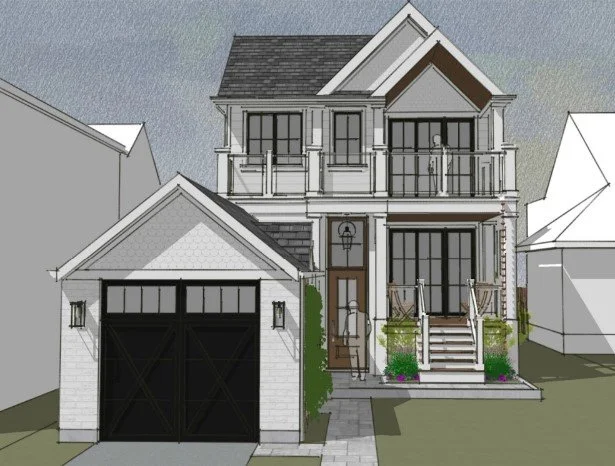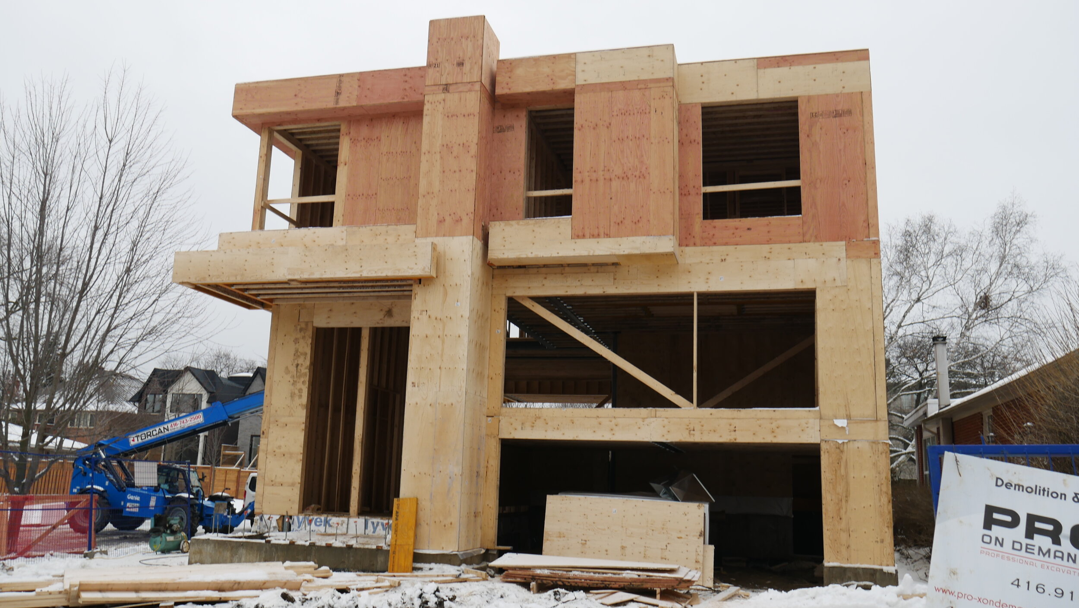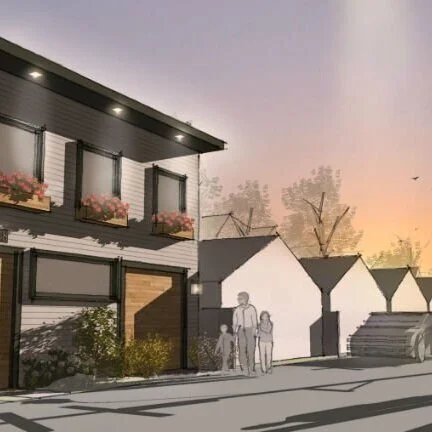Learn more about the process of stratification in Toronto and why it is usually reserved for large multi-unit development projects. We go over a case study of a project that completed a stratification of a residentially-zoned low-rise project in East York.
Garden Suite Cost Calculator
Understanding Ontario Regulation 462/24: Additional Residential Units in Toronto
Overcoming Fire Hydrant Constraints for ADU's in Toronto
Toronto's urban landscape is evolving. Garden suites and laneway suites offer a promising solution to housing challenges, but a hidden obstacle often stands in the way: fire hydrants! In this article we discuss the solutions to overcome your property’s proximity to a fire hydrant, including one that one of our pre-construction client used!
Unexpected Home Building Costs in Toronto
How to Navigate Toronto's Interactive Zoning Map
Attached Secondary Suites Versus a Garden or Laneway Suite
Discover Canada's New Housing Design Catalog
All About The Canada Secondary Suite Loan Program
Step-by-Step Planning Guide For Home Building Projects in Toronto
Embarking on the journey to build your dream home is an exciting but sometimes daunting process if you are unsure of how and where to start. As Toronto’s leader in quality home renovations and home building, we've taken the time to outline a step-by-step guide to help you feel prepared to navigate this journey smoothly.
Home Building Readiness Assessment
Toronto Laneway Suites
What is a laneway suite? Where can you build a laneway suite in Toronto? Is my property eligible to build a laneway suite? What incentives are there to build a laneway suite? How do you build a laneway suite? And what is the approximate cost to build a laneway suite? BVM Contracting is here to answer all of these questions and more!

