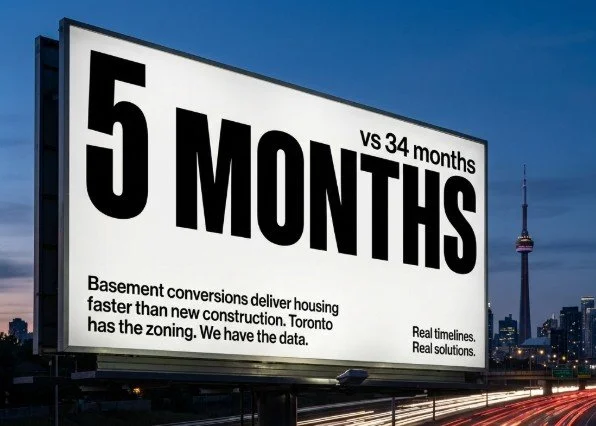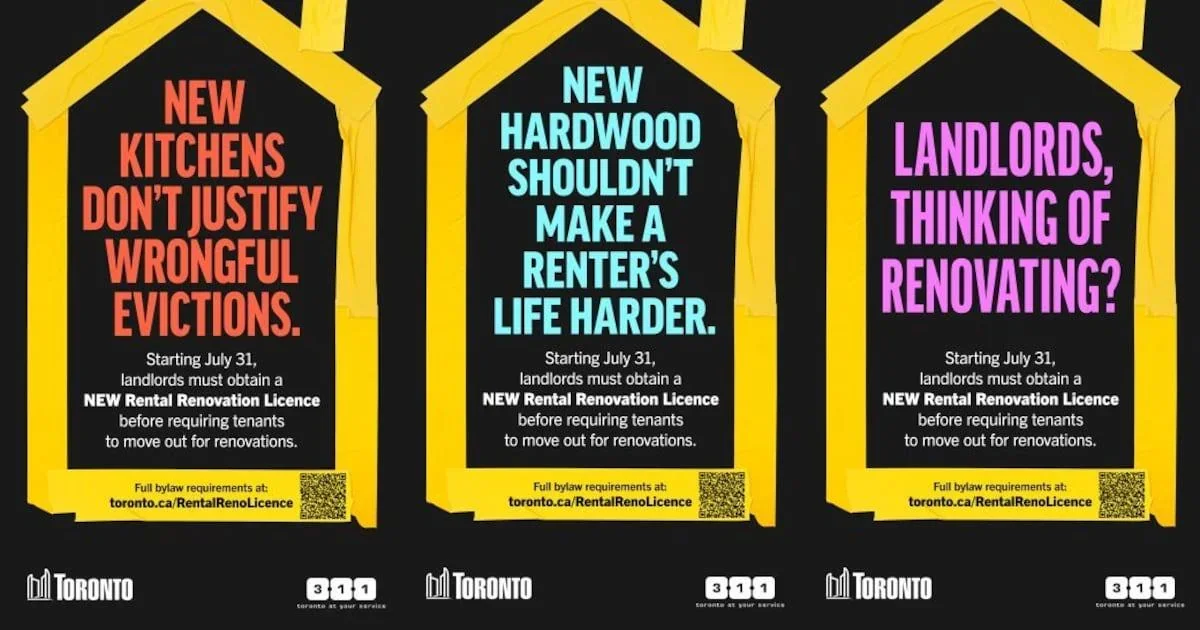6ixplexes in The 6ix?! Here is what you need to know.
Toronto just split itself in half over housing density.
Nine wards said yes to sixplexes. The rest said no. This creates something we've never seen before in Canadian housing policy: a real-world laboratory where identical neighborhoods will develop completely differently based on political decisions made in council chambers.
We build multi-unit housing across Toronto's different wards. We see the construction reality behind the political rhetoric.
The divide tells a story that goes far deeper than zoning amendments.
The Real Reason Behind the Split in votes for sixplexes in toronto
There are neighborhoods welcoming density and neighborhoods fighting tooth and nail to keep their current levels. The resistance comes from areas trying to prevent the "wrong" demographics from entering neighborhoods known to be exclusive or with higher costs of entry.
Take Rosedale as an example.
These highly exclusive neighborhoods have created oversight bodies that essentially approve or reject development proposals under the guise of being considered a historical area of Toronto. To be clear, this is separate from the Committee of Adjustment. These neighborhoods maintain such a firm grip on what projects are "right" for the area that they very likely won't see any uptick in multi-unit developments.
We understand why neighborhood character matters. But there's something significant about how this affects the city's ability to add new housing overall.
The nine adopting wards represent some of Toronto's most-established urban areas:
Parkdale-High Park
Davenport
Spadina-Fort York
University-Rosedale (less Rosedale, more the rest of the Ward)
Toronto-St. Paul's
Toronto Centre,
Toronto-Danforth
Beaches-East York
Scarborough North (which was already set-up with the sixplex pilot project).
The Mathematics of Sixplex Development
The financial calculation between fourplexes and sixplexes is straightforward when you break it down.
With a fourplex, you're looking at larger units. Maybe 800-1000 square feet each. These rent for higher amounts but to fewer tenants.
With a sixplex, you're typically looking at smaller units. Maybe 600-700 square feet. But you have two additional rental streams.
From a cash flow perspective, six smaller units almost always outperform four larger ones. This is especially true in Toronto's rental market, where even small units command premium rents.
There are more economies of scale you can access by building those two additional units. We believe those two additional units will be the difference between projects getting the green light or not.
But here's where the policy reality hits construction economics.
Since the citywide fourplex allowance in 2023, construction has been completed on only 108 multiplexes. That reveals a significant gap between policy and actual construction activity.
The barrier isn't zoning permission. It's economics.
The Hidden Construction Costs of sixplexes
Beyond zoning approval, sixplex applications will likely almost always need to go to Committee of Adjustment, unless you have a larger property and go with smaller units. Applications seldom get through Toronto Zoning Review without triggering variances, especially if the goal is to maximize unit sizes.
The process is lengthy. You need a good team on the design, planning, and construction sides to guide you through.
But the largest challenge for these multi-unit development projects involves properly setting up utilities: electrical, gas, and water.
With these larger multi-unit buildings, you have additional electrical requirements and gas load. Water line sizes need to increase beyond what residential neighborhoods typically handle.
These sites incur larger costs to upgrade hydro lines from 200 amps to 400 amps. Water lines go from ½ inch-1 inch to at least 1.5 inch. You will also want and need separate gas meters.
This all costs money. It's not cheap to do, especially on residentially-zoned sites.
Another important factor is development charges. As of right now you will get dinged with development charges for anything over a fourplex, but that is likely soon to change with a new motion to waive development charges for sixplex projects throughout Toronto.
Infrastructure Winners and Losers
Not all nine adopting wards are positioned equally for sixplex development.
Ward 14 (Toronto-Danforth) and Ward 19 (Beaches-East York) stand out as the best positioned.
They have existing commercial and residential high-rise projects ongoing. They're well-equipped to handle the additional load of these low-rise density projects.
The other seven adopting wards will face more infrastructure bottlenecks. Residential neighborhoods that weren't built for this kind of utility demand will need more extensive upgrades.
This creates a development hierarchy within the adopting wards themselves.
The Federal Funding Stakes
Toronto's compromise approach puts federal funding at risk. The previous housing minister warned that any deviation from citywide sixplex policy would result in 25 percent less federal funding. That's approximately $30 million of the total $118 million Ottawa pledged annually through the Housing Accelerator Fund.
The new housing minister hasn't indicated whether he'll follow his predecessor's position. This creates uncertainty about whether Toronto will face funding penalties for partial implementation.
The stakes are massive: Toronto's $471 million in Housing Accelerator Fund allocation was supposed to create 11,780 additional homes over three years.
Market Implications for Property Owners
This ward-by-ward implementation creates immediate opportunities for early adopters.
There's pent-up demand for family-sized, moderately-priced rentals in walkable city neighborhoods. Early projects can capture this rental demand with relatively little competition from similar new buildings.
Being an early adopter means you can potentially secure properties at prices that don't yet fully reflect sixplex potential. As the market realizes certain lots can host six units and generate much higher rental income, land values in those zones will increase.
Property owners in the seven non-adopting wards face a different reality. As adopting wards increase housing supply, development pressure and investment will concentrate in those areas.
This creates a natural experiment in urban development. Outcomes in the nine adopting wards will determine future expansion.
What Smart Property Owners Should Know
We help property owners navigate these zoning changes through our comprehensive pre-construction services.
Our database of past projects shows which properties have the best potential for multi-unit development. We analyze zoning requirements, infrastructure capacity, and construction costs before you commit to the design process.
The key is understanding that zoning permission is just the first step. The real work involves Committee of Adjustment applications, utility upgrades, and managing construction costs that can quickly escalate.
Toronto's sixplex experiment represents the future of housing policy in Canadian cities. Other municipalities facing similar housing pressures are watching these results closely.
The ward-by-ward approach allows for data collection and adjustment before potential wider adoption. Success metrics will include housing unit creation rates, affordability impacts, and infrastructure adequacy.
We're positioned to help property owners and investors maximize their opportunities in this changing regulatory environment. Our transparent approach provides the realistic cost analysis you need to make informed decisions about multi-unit development projects.
The experiment has begun. The results will reshape Toronto's housing future.
About BVM Contracting
BVM Contracting is a full-service General Contractor or Home Builder located in Toronto. We provide home renovation and building services for major home renovations (kitchen renovations, bathroom renovations, basement renovations, full interior renovations, home additions, lot severances, new home construction, multi-unit renovations, garden suite construction, and laneway suite construction). Our goal is to help guide our clients through the process of renovating their home, from concept to completion.
Further than providing General Contracting and Project Management for major home renovations and home building projects in Toronto, we also offer value-added services such as renovation financing, renovation rebate consultations and services, building permit and design services, smart home installation services, and real estate investor services.
To learn more about our offering by visiting our services page.










