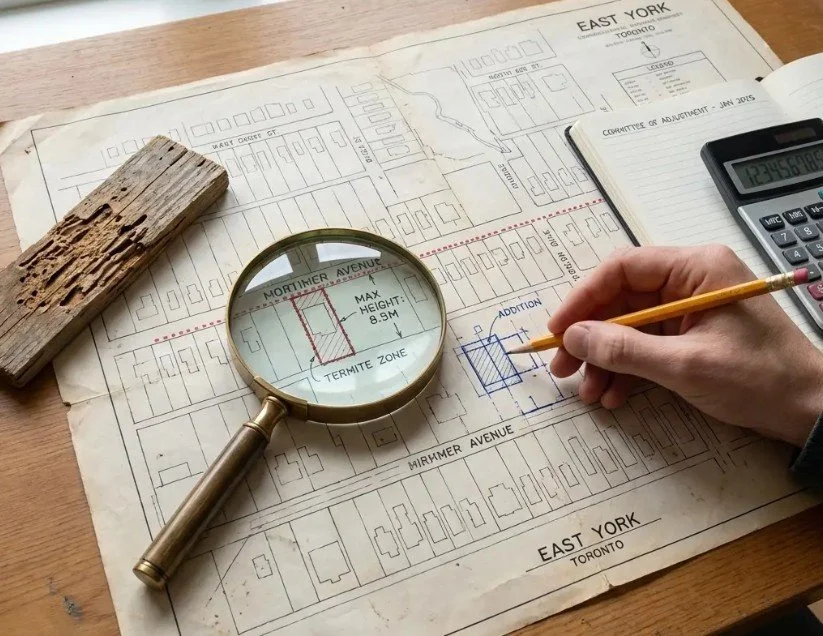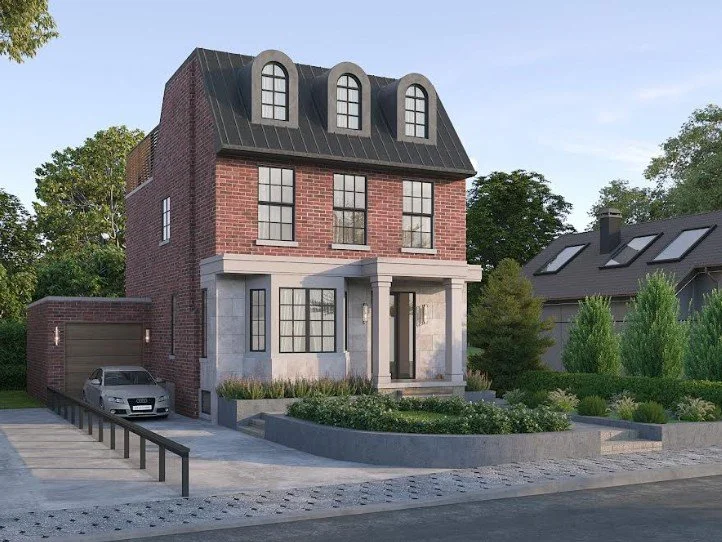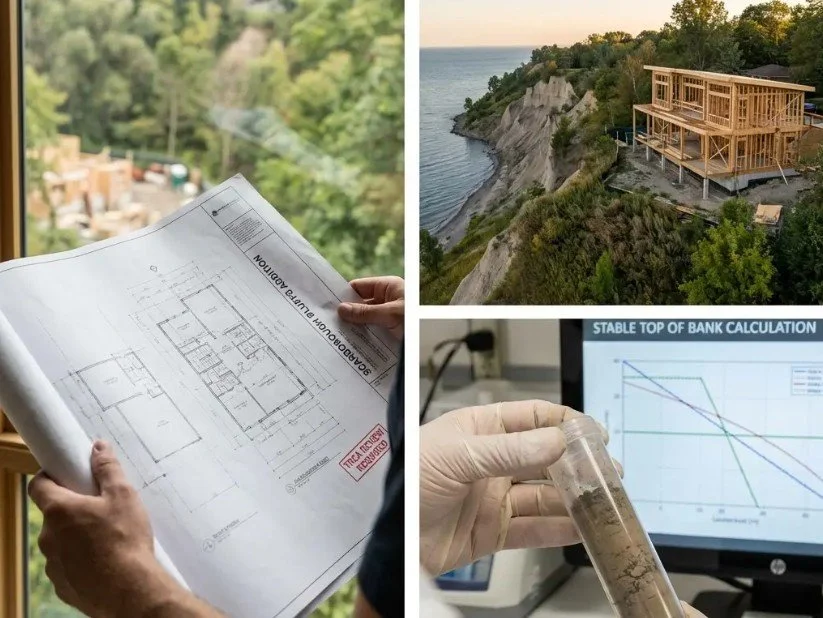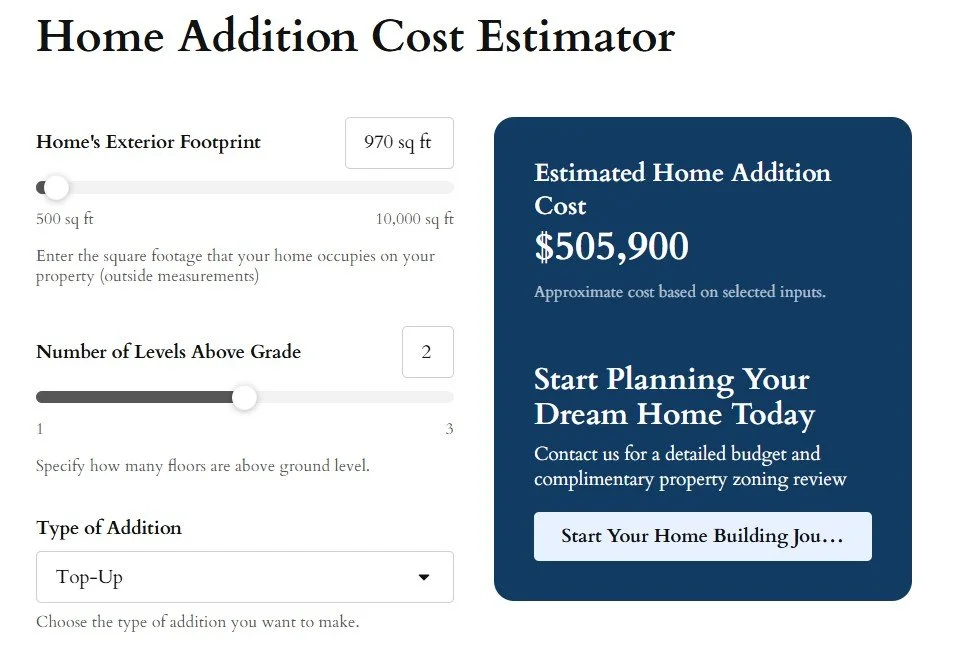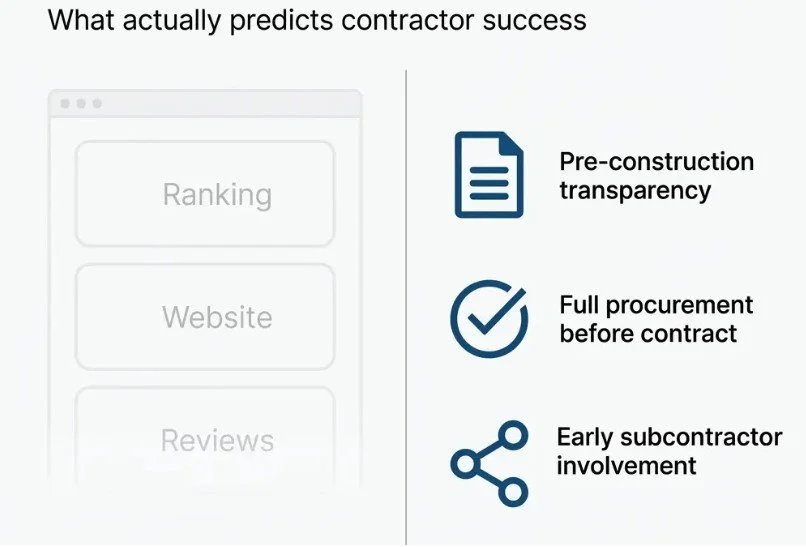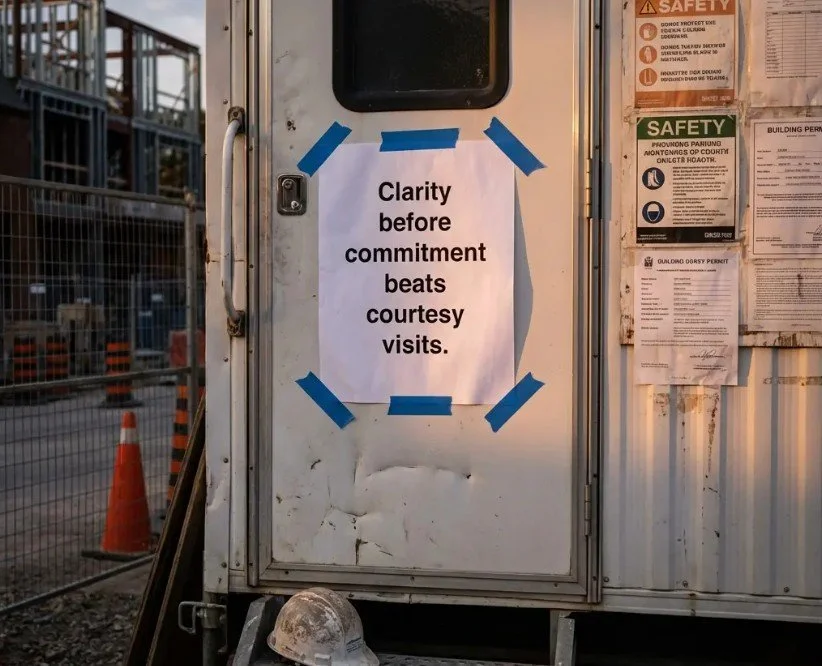How to avoid underpinning when completing a home addition
Most Toronto homeowners resign themselves to spending at least $60,000-$80,000 on basement underpinning. They simply don't know there's a better way.
We've spent years helping Toronto families transform their cramped basement spaces. Through this experience, we've refined an alternative approach that typically saves our clients between $30,000-$40,000 while achieving the same ceiling height goals.
It's called a floor system replacement. And while it sounds technical, the concept is surprisingly straightforward.
Who is this article for?
This article is for any homeowner looking to complete a home addition on their bungalow in Toronto (and beyond) and looking to redo their basement while they are at it by creating more usable space down there. Generally, it is for anyone looking to understand options for creating a best value-per-dollar home addition in Toronto!
Why Traditional Underpinning Falls Short
Traditional underpinning involves excavating beneath your existing foundation to create more height. It's labor-intensive, time-consuming, and expensive.
The process requires specialized engineering, temporary structural supports, and sequential excavation to maintain your home's structural integrity throughout.
All this specialized work comes with a hefty price tag of $60,000-$80,000 + HST for most Toronto homes (and can be even more depending on how large your existing home is).
But when you're already planning a home addition or major renovation, you have another option that most contractors won't tell you about.
The Floor System Replacement Method Explained
Instead of digging down, we work with what you already have.
The process begins by removing your existing main floor system – typically 2x8 joists with a support beam running through the middle of your basement.
We then create a ledger on the inside foundation wall of your home, bolted securely into what is usually a double brick exterior wall.
Once the ledger is established, we install new engineered joists (typically TJIs) at a higher position than your original floor system.
**This raises your main floor height from grade while simultaneously increasing your basement ceiling height.**
In most wartime bungalows, these engineered TJI joists can span the entire width of the home. This eliminates the need for load-bearing walls in the basement, creating more flexible space for your design.
Real Savings From a Real Project
We recently completed a home addition in East York where this approach made a significant difference.
During pre-construction, we evaluated the exterior walls and discovered they were double brick construction – perfect for the floor replacement method.
We suggested this approach as a way to value-engineer some savings into the project, which had been temporarily paused due to rising interest rates.
The homeowners gave us the green light to price out this method. The result? Savings of approximately $30,000 compared to traditional underpinning.
The project required only minor adjustments to the roof slope to stay within maximum building height requirements.
The Numbers Don't Lie
Let's break down the typical costs:
Traditional underpinning: $60,000-$80,000 + HST
Floor system replacement: $30,000-$40,000 + HST
That's roughly half the cost for the same ceiling height increase.
The costs for floor replacement come from additional lumber, labor to set up the new structural system, and somewhat more extensive demolition and prep work.
But the overall value proposition is clear. You get the same functional improvement at a significantly lower price point.
Benefits Beyond Cost Savings
The advantages extend beyond your wallet.
With floor system replacement, you maintain the full usable floor area of your basement. Unlike bench footing (another alternative that creates a raised edge around the room), you don't sacrifice any square footage.
You also gain more exterior wall space above grade. This creates opportunities for larger windows and increased natural light, making your basement feel less like a traditional basement.
Is Your Home a Good Candidate?
Not every Toronto home is suitable for this approach. Key factors we assess include:
Foundation type: You need a solid foundation (either block or double brick) that can support the installation of a new floor system.
Building height restrictions: Your property must have some flexibility with maximum building height to accommodate the raised main floor.
Exterior wall construction: The walls must be structurally sound to support the new ledger system.
We evaluate these factors during our pre-construction process, including soil and footing examination.
Navigating Toronto Building Codes
Toronto's building code specifies that legal basement living spaces must have a minimum ceiling height of 1.95 m (6' 4¾"). This requirement makes height solutions crucial for many older Toronto homes with low basement ceilings.
One regulatory challenge we've encountered is Toronto's limitation on main floor height above grade. The building code restricts how high your main floor can sit relative to the surrounding grade level.
In our East York project, we addressed this by designing a lowered foyer area while maintaining the desired height throughout the rest of the main level.
These code considerations should be addressed early in your design process. With proper guidance from an experienced contractor, they're manageable hurdles rather than roadblocks.
You can find more details about these requirements on the Ontario building code page.
Challenging the Basement Height Myth
The most persistent myth we encounter is that underpinning is the only option for increasing basement ceiling height.
This simply isn't true.
Floor system replacement is one of several alternatives that might be suitable for your home. Each property has unique characteristics that determine the best approach.
Our pre-construction evaluation process helps identify which method will provide the best value for your specific situation.
Making an Informed Decision
When considering basement height solutions, ask yourself:
Are you planning a larger renovation or addition that already involves significant structural work?
Does your home have a solid foundation wall system that could support a new floor system?
Do you have some flexibility with your building height restrictions?
Is cost-effectiveness a priority in your renovation budget?
If you answered yes to these questions, floor system replacement might be your ideal solution.
The BVM Approach
As a family-owned business operating in Toronto since 1997, we've built our reputation on transparency and education.
We believe homeowners deserve to know all their options before making significant investment decisions.
Our no-charge pre-construction services include thorough structural evaluations to determine which basement height solution best fits your property and budget.
We take pride in helping our clients find the most cost-effective approaches to their renovation challenges.
Looking Beyond Traditional Solutions
The construction industry often defaults to conventional methods simply because "that's how it's always been done."
We encourage Toronto homeowners to question these defaults and explore all available options.
Floor system replacement represents just one innovative approach that can save you significant money while achieving your renovation goals.
By sharing this knowledge, we hope to help more Toronto families create the functional, beautiful spaces they deserve without unnecessary expense.
The next time someone tells you underpinning is your only option for basement height, remember there's a better way.
Start Your Home addition PLanning Today
5 months or 5 years, it doesn’t make a difference to us. If you want actual numbers, honest advice, and an easy process feel free to reach out to start your home addition project consultation. It comes at no charge, because we believe access to transparent advice is important in your decision-making and will help you make the most informed decisions. Start your home addition journey today!
About BVM COntracting
BVM Contracting is a full-service General Contractor or Home Builder located in Toronto. We provide home renovation and building services for major home renovations (kitchen renovations, bathroom renovations, basement renovations, full interior renovations, home additions, lot severances, and new home construction). Our goal is to help guide our clients through the process of renovating their home, from concept to completion.
Further than providing General Contracting and Project Management for major home renovations, we also offer value-added services such as renovation financing, renovation rebate consultations and services, building permit and design services, smart home installation services, and real estate investor services.
To learn more about our offering by visiting our services page.

