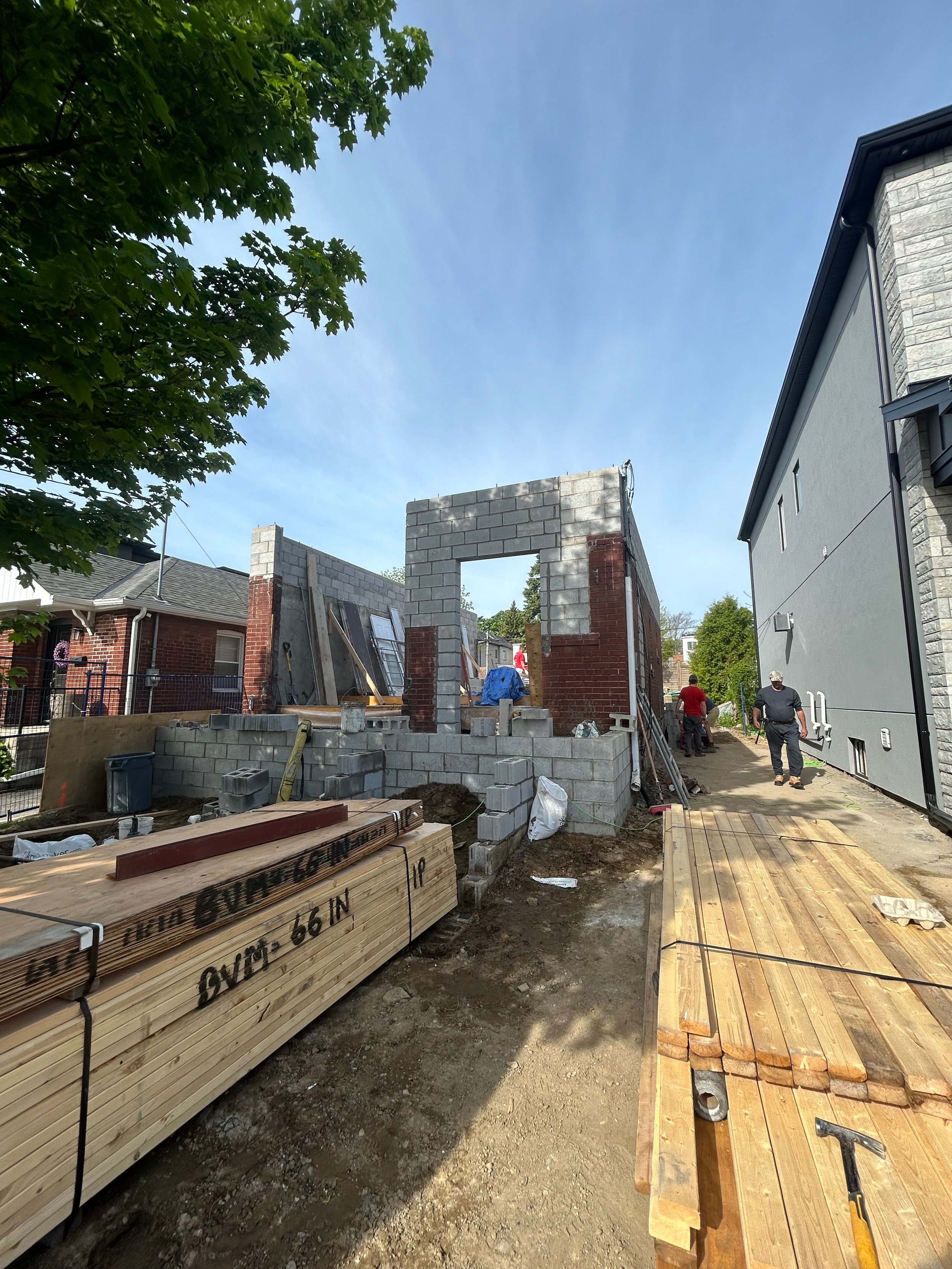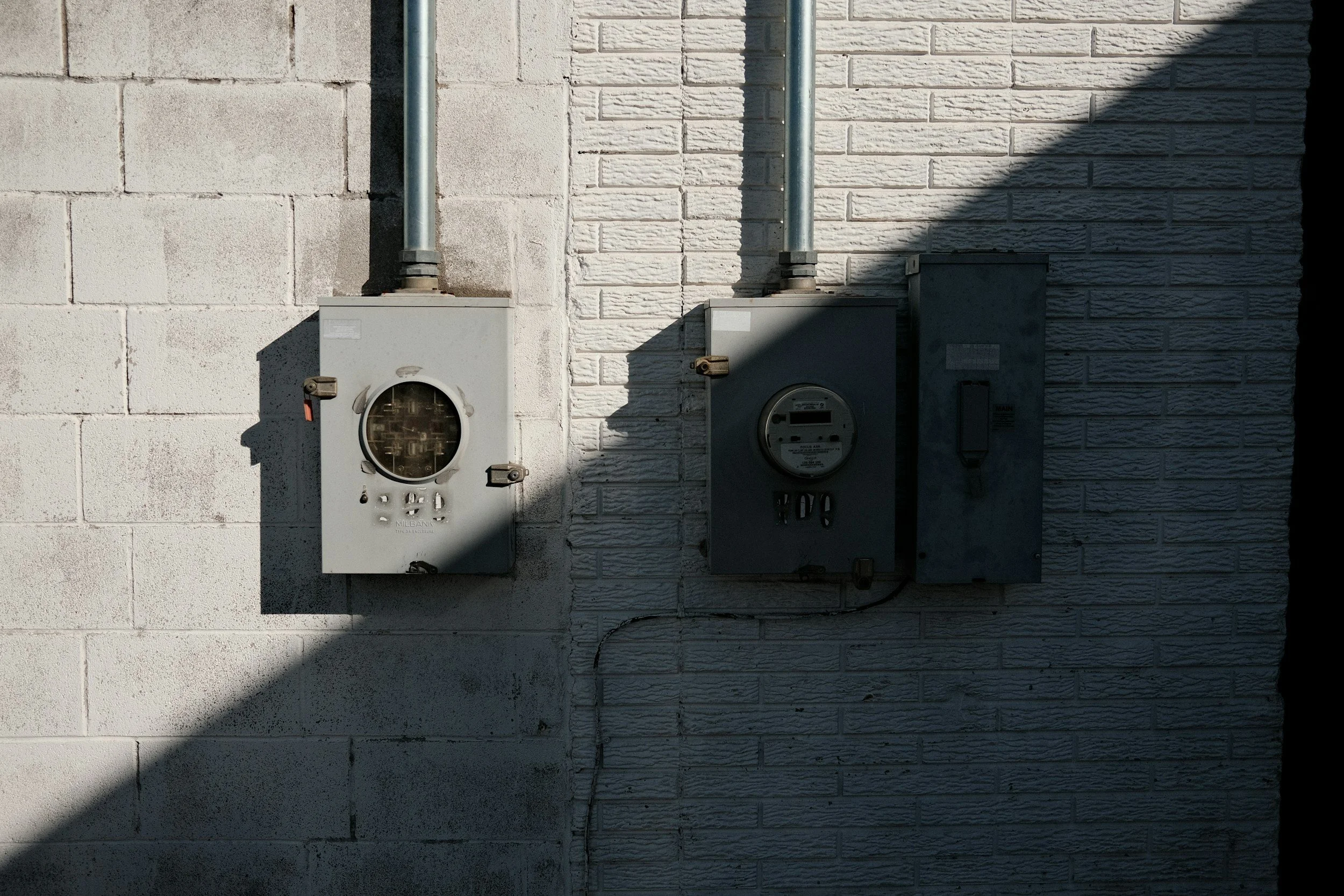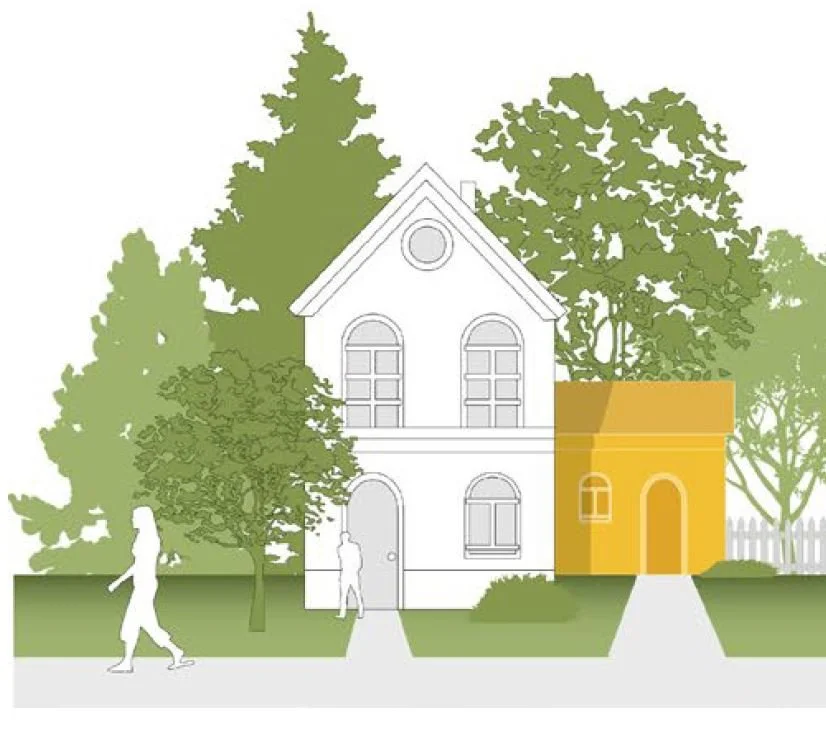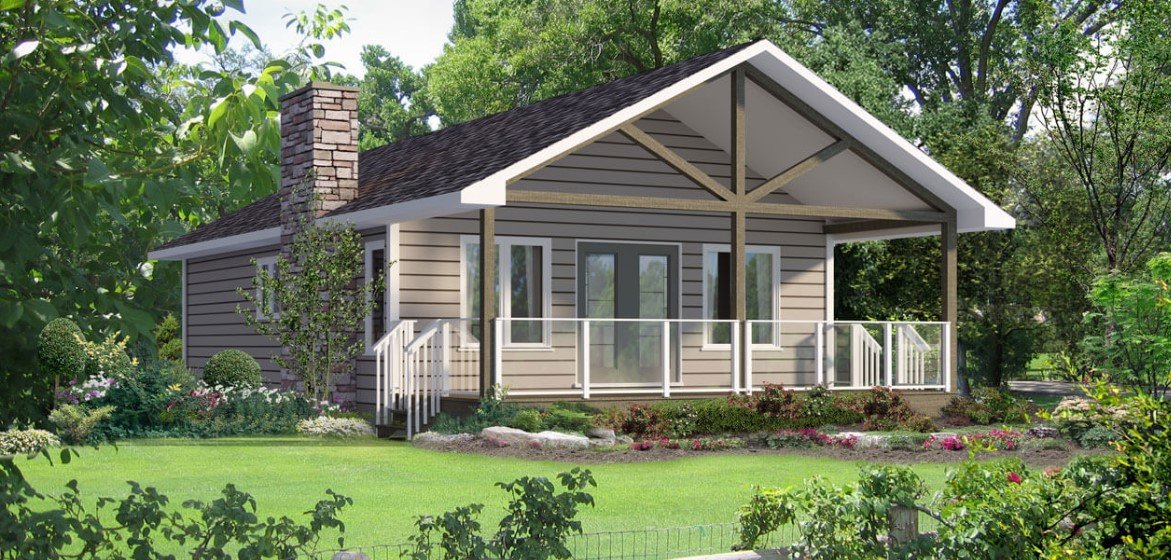Zoning Reviews Explained
what you need to know about zoning reviews for getting a building permit in toronto
Zoning reviews are completed as part of the process of obtaining a building permit in Toronto and many other municipalities across Ontario. It is important to know when it should be utilized in order to properly step through the design process.
What is a zoning review?
A zoning review is a step in the process of obtaining a building permit that allows a preliminary set of architectural drawings to be evaluated against the local zoning by-laws that govern the rules of what can and cannot be changed on a property. Your property will be categorized into a type of zone (i.e. residential, residential apartment, residential/commercial, etc.) which are further classified into sub-categories (semi-detached, detached, multi-unit, etc.) and there are be certain exceptions that govern the area that your house is located (which you can find below in the Toronto Interactive Zoning Map).
This zoning map is likely what your architect or designer will review for a preliminary analysis of what is possible on your property, and will be what the City reviews in comparison to your proposed design/layout. The goal of a zoning review is to obtain approval for your proposed design so you can legally complete your residential construction project.
What projects require a zoning review?
There are many types of projects within Toronto that require a zoning review, some of which are listed below. The golden rule is if you are planning on increasing the size of your existing home (i.e. a home addition or home extension), completing a new home build (infill construction), or adding or extending to any ancillary structures (decks, garages, sheds over a certain square footage) you will need to submit your plans for zoning review. Some other project types that we provide General Contracting Services for includes:
Home Additions (including extensions)
Garage and Other Ancillary Structure Additions
What needs to be included in a zoning review application
Usually the plans that are submitted to the City include an updated survey of the property, building elevation drawings (4 elevations for each side of the building), and building floor plans (each floor). Depending on the specific project other details might be needed, but a permit designer should be consulted in each specific scenario. BVM Contracting has a vetted list of permit designers that can help you work through your project so you can submit the most complete application to the City and avoid any issues.
When should a zoning review be completed during the permit process?
The process of completing a zoning review should be done as soon as the above work is completed to create a completed application for review. Getting your application in the hands of the City as soon as possible will allow you to get feedback about your proposed design and obtain a zoning certificate for the project. A zoning certificate will give you more confidence in creating finalized permit submission drawings, which include code compliance information such as wall assemblies and structural engineering details.
It is important to work with a permit designer that has experience in your municipality, at the end of the day you are dealing with humans reviewing your application so it pays to have a permit designer that understand what they are looking for in the application.
What Happens if You Don’t Get Zoning Approval?
If the City reviews your application and determines that there is a variance against the zoning by-law that governs your property then you have two options:
Option 1: Adjust your plans to conform with the highlighted variances that have been outlined in their feedback to yourself and your permit designer
Option 2: Apply for Committee of Adjustment (C of A) to get approval for the variance (or variances) that your design currently has.
Many times property owners chose to go to Committee of Adjustment (C of A) if the variance(s) are minor in nature, or there is documented evidence through past Committee of Adjustment decisions that your variance may be approved in your neighbourhood or Ward. Again, having a permit designer that understands Committee of Adjustment and your likelihood of winning is important. If your permit designer is not confident you could reach out to a planning consultant to determine your likelihood of success and can also represent you at the C of A hearing if your permit designer is unsure or inexperienced.
What happens if you get zoning and Ontario Building Code Review completed at the same time?
As mentioned previously, there is at least two separate checkpoints with the Toronto Building Department for your proposed plans - The zoning review and a review of your proposed design against the Ontario Building Code. Since the zoning review and the code review are completed by separate people, the speed of the review does not increase by submitting everything at once, it is dictated by the speed in which the zoning examiner can provide feedback/approval and the code examiner can provide their feedback/approval. This duration varies between both parties, but the risk in doing is way higher than completing the zoning review first.
Imagine going through the entire design process to find out that your proposed plans do not conform with local zoning bylaws? You already scheduled a General Contractor to complete your project and have to let them know that your plans need to be submitted to C of A, and will delay the project start by at least 3-6 months. In some cases we’ve even had client have to back out of leases because of the delay in obtaining a permit. The bottomline is if you want to avoid any issues with your application, get it into the hands of the City as soon as you can to determine if you will be on the C of A path or direct permit submission path.
Conclusion
It is important to understand the ins and outs of the building permit application process in order to effectively navigate the process with your permit designer and General Contractor. 10 times out of 10 an experienced permit designers and General Contractors in Toronto will recommend you to get your plans in for a zoning review in order to prevent any unforeseen issues or delays with getting the permits for your project.
About BVM COntracting
BVM Contracting is a full-service General Contractor or Home Builder located in Toronto. We provide home renovation and building services for major home renovations (kitchen renovations, bathroom renovations, basement renovations, full interior renovations, home additions, lot severances, and new home construction). Our goal is to help guide our clients through the process of renovating their home, from concept to completion.
Further than providing General Contracting and Project Management for major home renovations, we also offer value-added services such as renovation financing, renovation rebate consultations and services, building permit and design services, smart home installation services, and real estate investor services.
To learn more about our offering by visiting our services page.















